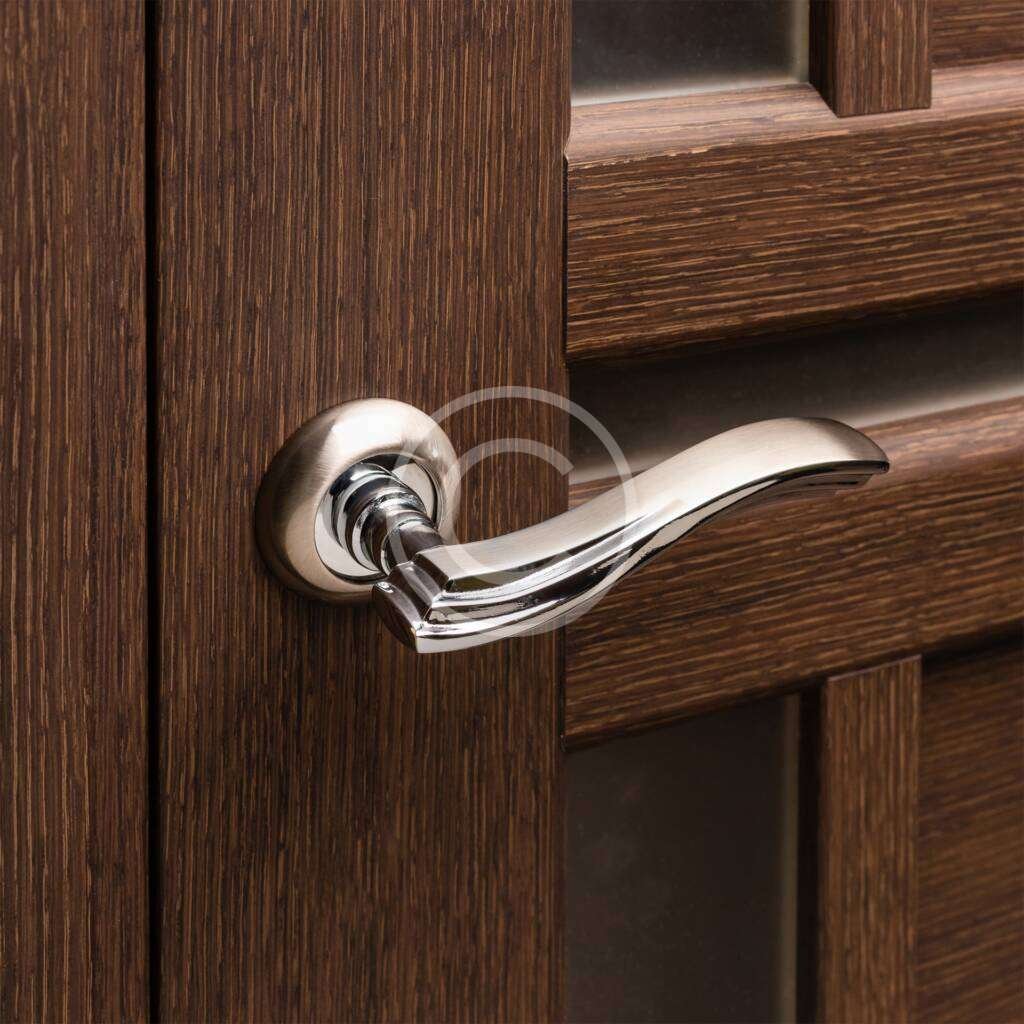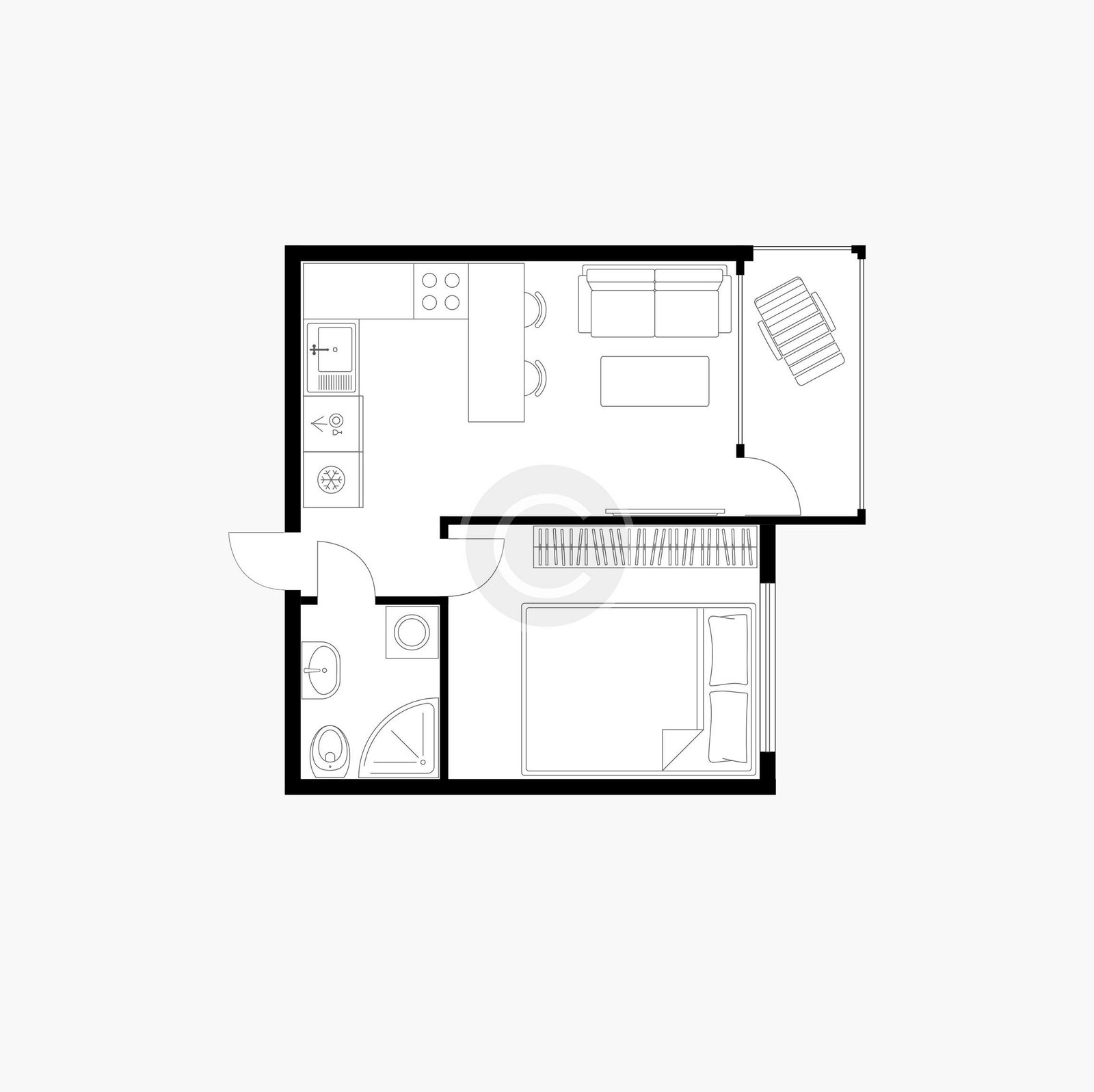MODERN LIVING UPGRADE
Key structural changes involved removing a non-load-bearing wall between the kitchen and dining room to enhance flow. The completely redesigned kitchen boasts custom cabinetry, granite countertops, and an oversized island. New site-finished hardwood floors unify the main level, complemented by fresh, modern paint colors and updated lighting fixtures, creating a bright and inviting atmosphere.






